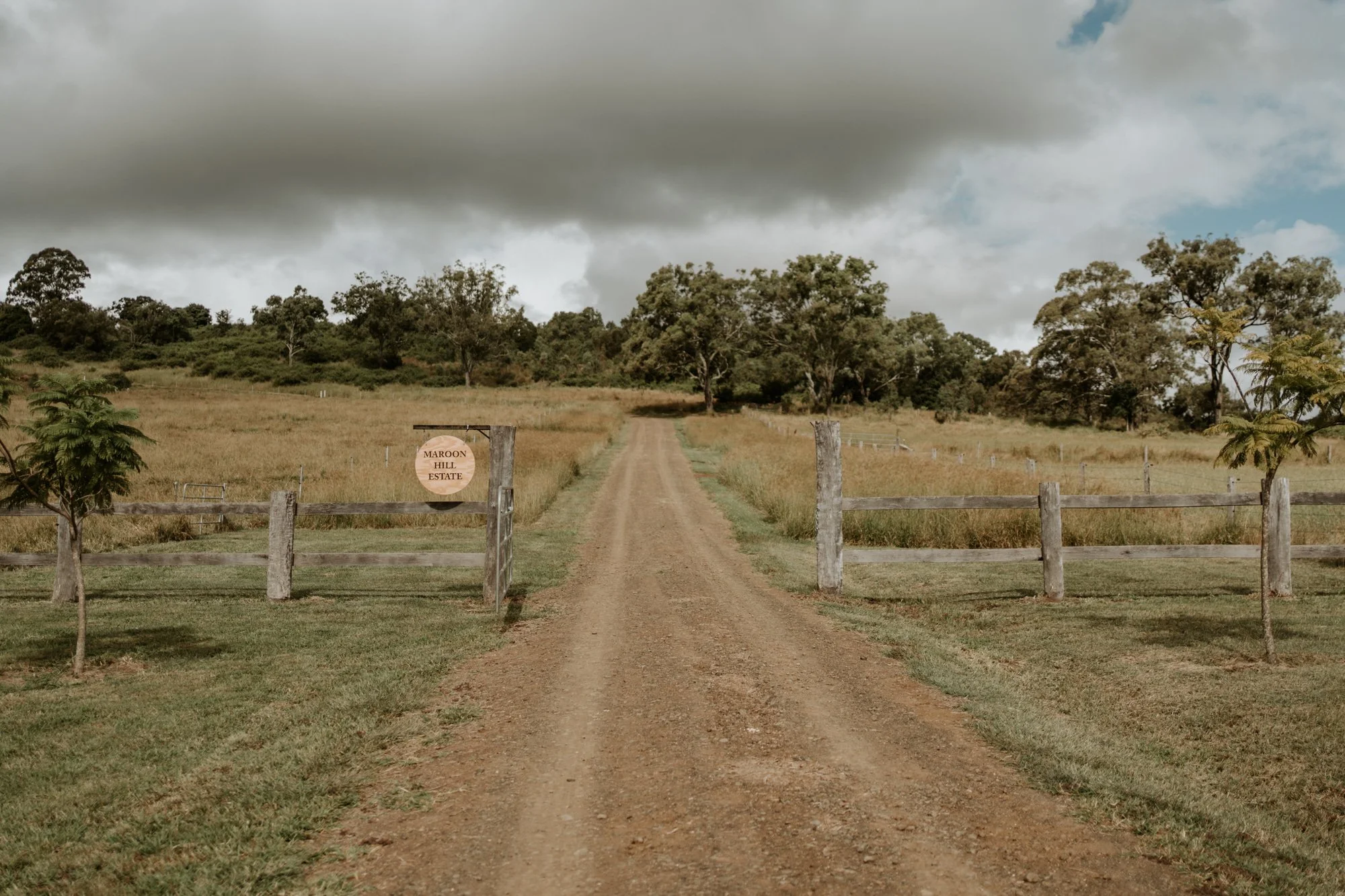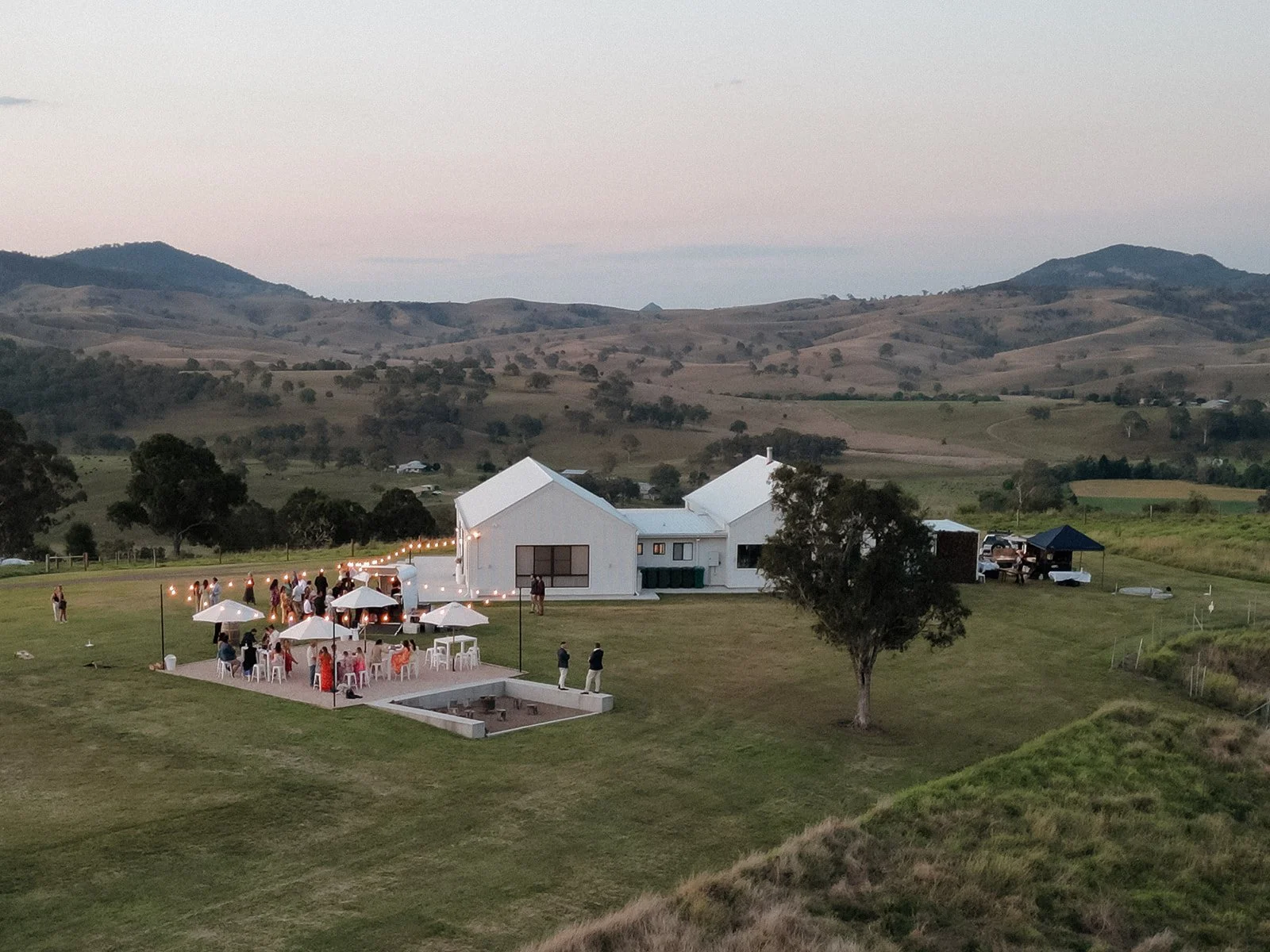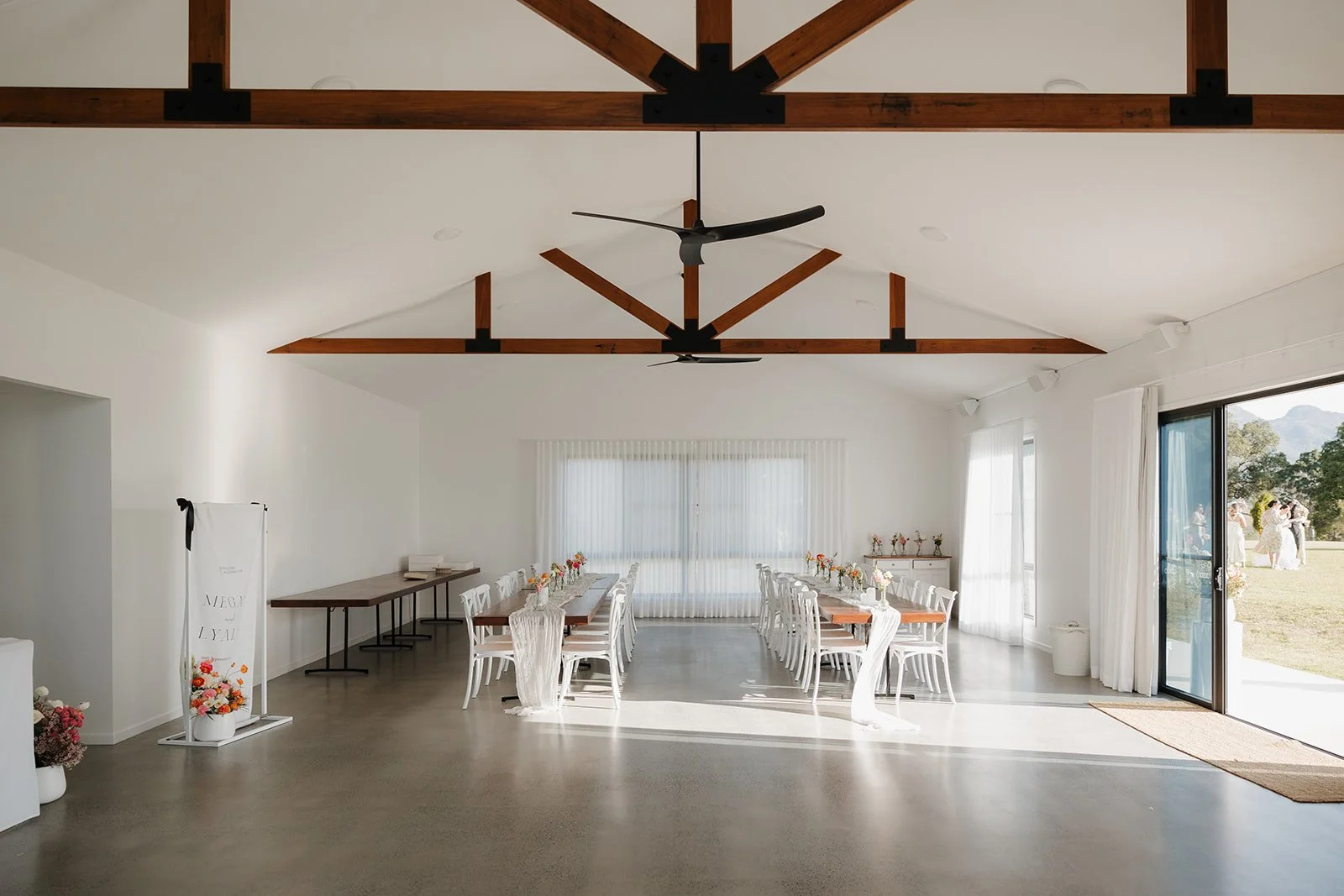Maroon Hill Estate Site Plan and Vendor Info.
Lets work together to make this couple’s day amazing!
Vendor information is below to make your event run smooth. If you need further info please contact us via email or phone. Details at the bottom of the page.
Access and Parking:
Our address is 2554 Boonah Rathdowney Rd Maroon QLD 4310.
Entrance has a sign saying Maroon Hill Estate.
Drive through the gates - leave them open, all the way to the top of the gravel driveway.
Please do not drive on the grass and only park in the carpark or on the circular drop off point.
Catering and Bar services are able to drive to their allocated area in consultation with Maroon Hill Estate Venue Manager.
Under no circumstances can anyone drive on either of the 2 x grass ceremony pads.
Maroon Hill Estate Spaces:
Indoor reception space is within the Venue building. This can seat up to 120 with no dance floor, however it is more comfortable for approx 80 guests for a seated dining with room for a dance floor.
Bathrooms are located inside the reception building. 3 separate unisex toilets.
The opposite side of the venue is accommodation with no access for vendors/guests (only the wedding couple)
Catering Spaces: The two spaces in the image above is the most ideal two spots for catering, being both close to power and water and within reasonable proximity to the reception space/cocktail area. One spot is more hidden than the other and usually couples preference is catering is hidden. This does mean more distance to serve food so it does need to be discussed between the couple and caterer.
Bar space: This can be set up within 30 metres from the Venue Structure - this is due to the requirement for power.
Cocktail area is a gravel area that is 10m x 10m with 4 x umbrellas, looking over a huge outdoor firepit. This space is perfect for outdoor mingling between ceremony and reception whilst the sunsets. This area is lit up by festoon lights.
Vendor Bump in/out:
This is arranged via vendor to couple as the couple have hired
Installations/furniture/florals/vans need to be removed from site prior to the couple checkout time (usually 10am morning after wedding)
If special bump in/bump out times need to be arranged please contact the venue manager
Usually vendors can bump in/out at a reasonable time on wedding day, agreed between vendor and couple.
Venue manager is usually on site from 12pm on wedding day until 1130pm.
Catering Specific:
The two Catering areas are the venues suggested spots to set up. These spaces are open air, on grass. These spots allow for water and power connection whilst staying somewhat out of view of the event.
Driving to the catering area is only following the site plan arrows above under direction of venue manager.
You can set up anywhere given you don’t drive on our two ceremony areas, and you can run off the generators. Generator noise and water supply need to be considered when consulting with the couple about the catering location.
In wet weather, the closer to the Reception space the better. Please consider where the doors are on the Indoor reception space in location to your catering area.
Bins are located at the rear of the Venue or a skip bin at the entrance if needed.
Power supply is provided, under direction of venue manager. We are completely off grid so power needs to be allocated correctly per vendor requirements and location.
15 amp plug is available at rear of venue
1 x 7 KVA Generator is available with 15 amp plug
2 X 2.2KVA silent generators are available/shared between vendors needed.
No use of indoor kitchen/dishwasher/Gas cooktop. No food prep inside the Venue
A cold room is available for use by the couple/catering/bar staff
Bar Specific:
Bar space on our site plan is just the most common area. You can set up anywhere given you can run off a generator and don’t drive on our ceremony areas. Please consider water supply in this decision.
Driving to the catering area is only following the site plan arrows above under direction of venue manager. We will provide power and water if needed
15 amp plug is available at rear of venue
1 x 7 KVA Generator is available with 15 amp plug, shared with catering.
2 X 2.2KVA silent generators are available/shared between vendors needed.
No access to dishwasher/house to wash glassware
All bottles and glasses to be cleared by bar staff prior to departure.
A cold room is available for use by the couple/catering/bar staff. Cold room dimensions. Cold room dimensions:
Door width 700mm.
Door height 1900mm.
Internal depth 1800mm.
Internal width 1400mm.
Internal height 2000mm.
Shelf depth 300mm.
Shelf width 1500mm.Bins are located at the rear of the Venue or a skip bin at the entrance if needed.
Alcohol delivery vehicles such as Dan Murphys, are to follow the same drive path as the bar arrows in the site plan above. Delivery vehicles are not to drive on the open grass area near the cocktail area or around the back of the firepit.
Stylist/Coordinator Specific:
The indoor Function room is 15m x 8m.
Indoor reception space is within the Venue building. This can seat up to 120 with no dance floor, however it is more comfortable for approx 80 guests for a seated dining with room for a dance floor.
Dance floor will need an alternate location if 85+ people are seated for dining - this is our recommendation.
There are 2 x feature wooden beams spaced 5m apart. Please discuss hanging anything from these prior.
Polished concrete floor
Sheer curtains + blockout blinds on the western wall
Dimmable downlights
3 large fans that provide great airflow.
Indoor speakers - connect via airplay
Music off by 11pm
All guests depart by 1130pm
All Venue tables are only to be used indoors unless otherwise approved in writing by the venue. All reception furniture is left indoors for the couple/coordinator/stylist to put in place on wedding day. Only wooden bench seats and white cross back chairs can be left outdoors. All reception furniture is to be brought back indoors at the conclusion of the event. Moving tables/chairs indoors and outdoors is not a venue manager responsibility - additional coordinator/styling staff may be required as each table requires 2 people to lift.
Table dimensions: 15 tables - 2500mm long, 900mm wide, 750mm high, 3 tables 2000mm long, 900mm wide, 750mm high.
Bench seat dimensions: 16 available - 2400mm long, 450mm Deep
DJ/Music Specific:
When setting up indoors/outdoors must not face to the West - please touch base with the venue manager prior to setting up
Noise/music DB limit 95 Decibels
No subwoofers
No tribal drums without prior approval
All music to be switched off by 11pm
If power is required at an area such as the ceremony site, please ask the venue manager for a silent generator and extension lead.
Transport
Large busses are able to drive to the top of the driveway and then turn left into the carpark entrance. You can drop guests in the carpark and then park your bus, or exit out the carpark exit. Our turnaround point in front of the venue is not suitable for busses. Avoid turning around/driving on the grass where possible.
If you require to drop guests off infant of the venue, you can drop them, then reverse your way back to the entrance of the carpark to turn left into the carpark.
An option for buses who remain onsite parked in the carpark to wait for guest departure is to turn right out the exit of the carpark, then reverse your way to the top of the venue for guest collection. This will point you in the correct direction for exiting the venue via road.
The carpark exit is not suitable to turn left out of for large busses.
Buses can park in the carpark if needed or at the entrance to the property.
Please find the venue manager, or have their numbers below handy for direction if needed, or for assistance when manoeuvring the bus to ensure the safety of all guests and yourself.
Contact Details:
Email: enquiries@maroonhillestate.com
Phone:
Venue Manager Drew: 0477 906 817
Venue Manager Mick: 0499 186 133
Venue Owners Rhys + Sarah: 0437 400 979
Socials:
We’d love you to share/tag any content from the day!
Instagram: @maroonhillestate
Facebook: Maroon Hill Estate
Tik Tok: Maroon Hill Estate





